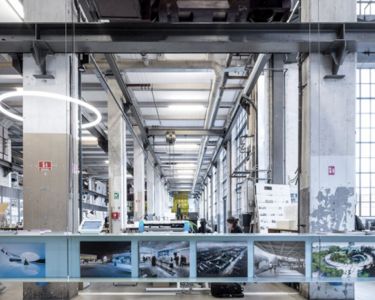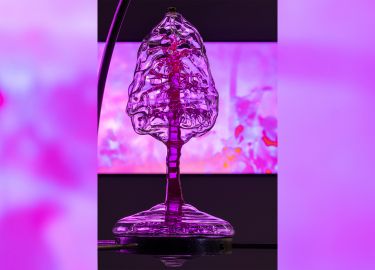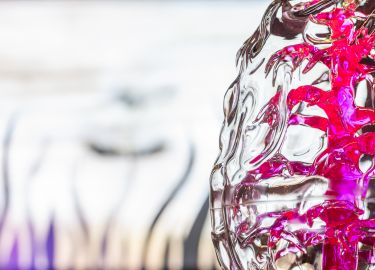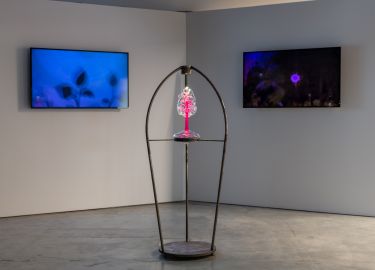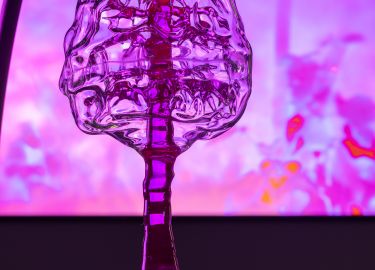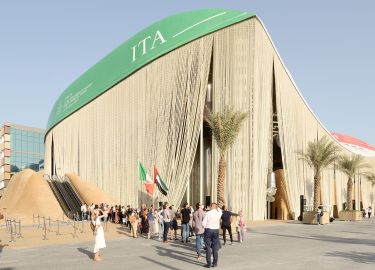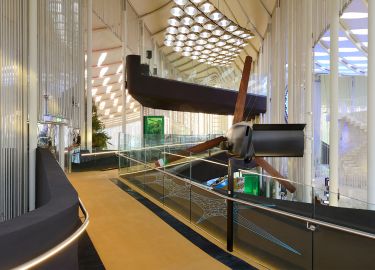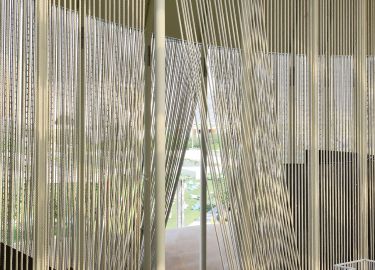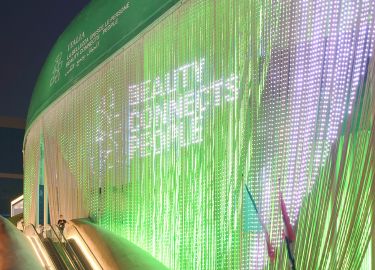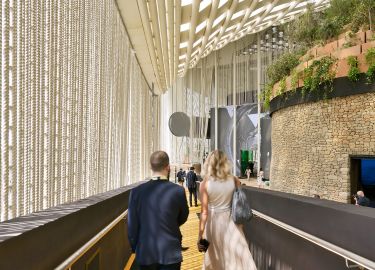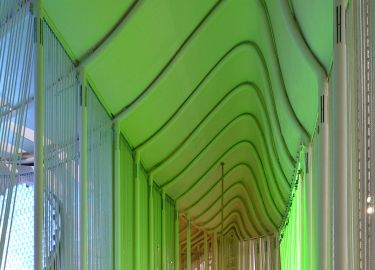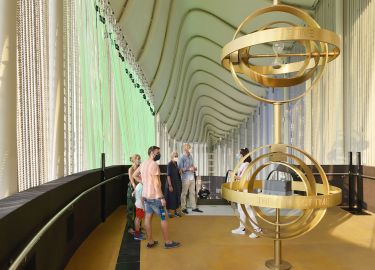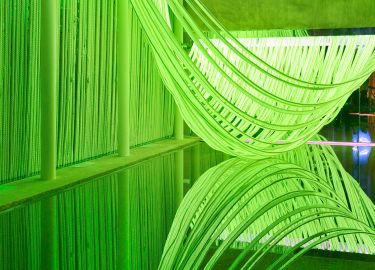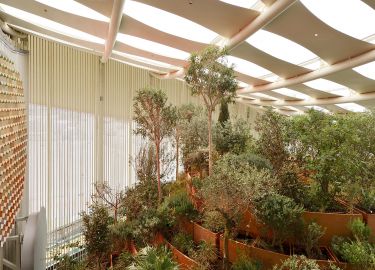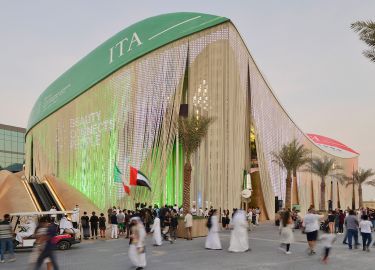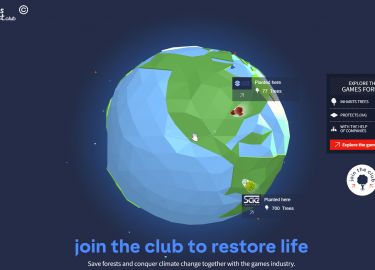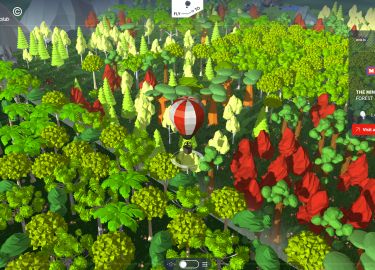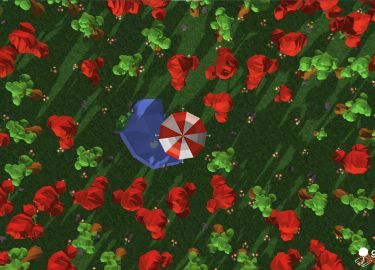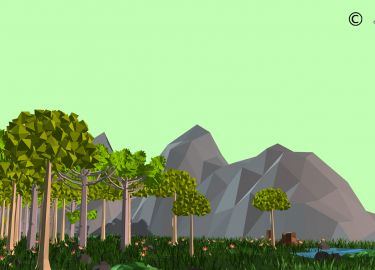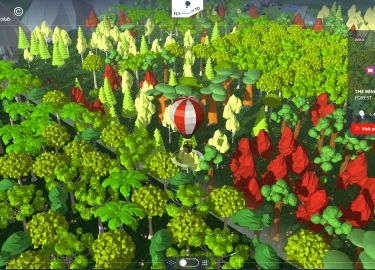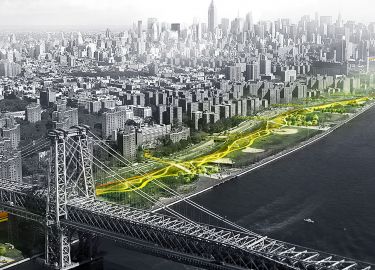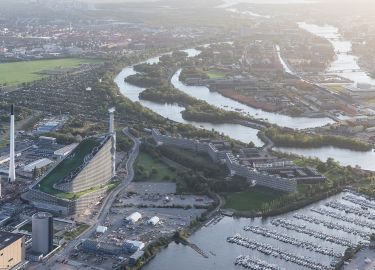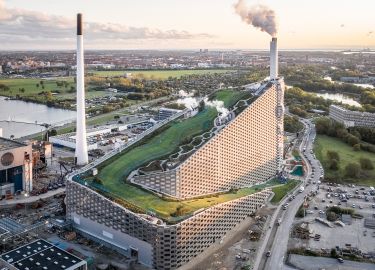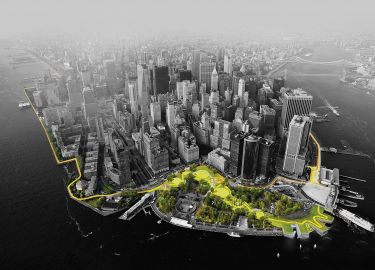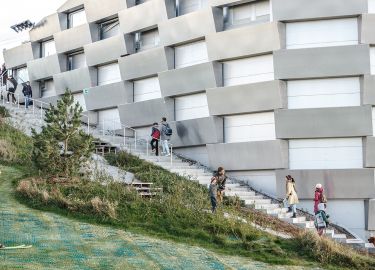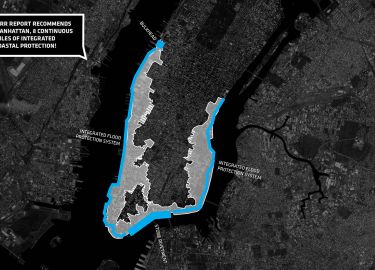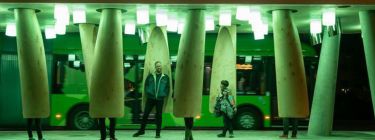
From the Station of Being to Societal Transformation – How design can drive a new European Renaissance
Ambra Trotto, PhD; Prof. Caroline Hummels; Jeroen Peeters, PhD; Daisy Yoo, PhD; Professor Pierre Lévy Eindhoven University of Technology, National Conservatory of Arts and Crafts
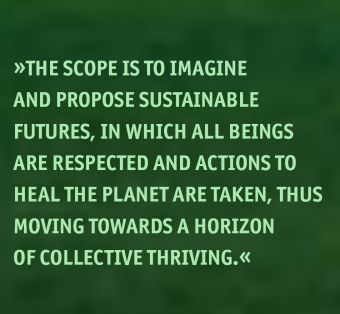
The design and how it came to be
The ‘Station of Being’ is a fully functional, experienceable prototype of a Smart Bus Station in the Northern Swedish city of Umeå that was opened in 2019. The project was initiated by the City of Umeå and partly funded by the H2020 Smart City Lighthouse project RUGGEDISED.
The aim of this design is to make public transport more attractive, to promote an increase in use and, in turn, to lower the carbon emissions of the city. The Station achieves this by affording a positive waiting experience, aiming to turn wai(s)ting time into time to feel, reflect, pause and move: in a nutshell, to be.
Two main components of the design contribute to the passenger’s experience.
– A dynamic light and soundscape informs passengers in or near the station which bus is about to arrive. A subtle play of lights refers to the arriving bus line through its colours, while a soundscape plays to tell stories about the character and history of the line’s final destination. This combination offers ambient information which can be perceived on one’s sensorial periphery, removing the need for passengers to pay constant attention to the coming and going of busses.
– Wooden ‘pods’ hanging from the ceiling provide a physically comfortable place for waiting passengers and contribute to a feeling of safety. The pods can be turned 360 degrees, providing a way to lean and stay out of the wind or just mindlessly sway. The pods allow one to seclude oneself, or to create a social space.
Picture above: Station of Being, Copyright by Samuel Pettersson
The design and development process for the Station of Being followed the Designing for Transforming Practices approach (Hummels, 2021, Trotto et al. 2021), which catalyses liveable ecosystems by transforming existing practices into truly sustainable ones through design. It does so by initiating and curating multidimensional synergies, driven by beauty, diversity and meaning. The scope is to imagine and propose sustainable futures, in which all beings are respected and actions to heal the planet are taken, thus moving towards a horizon of collective thriving. Those futures are populated by people living purposeful lives, in beautiful living spaces.
The design process of the bus station involved a large number and a wide range of stakeholders. The project was driven by the national Swedish research institute RISE in collaboration with a design and engineering consultancy, Rombout Frieling Lab. The project was owned by the Comprehensive Planning Department of the City of Umeå and the Streets and Parks Department acted as a client. The process further involved the Umeå Institute of Design at Umeå University, the public transport company Ultra, the local energy company, Umeå Energi, real estate developers, maintenance workers and engineering and building companies.
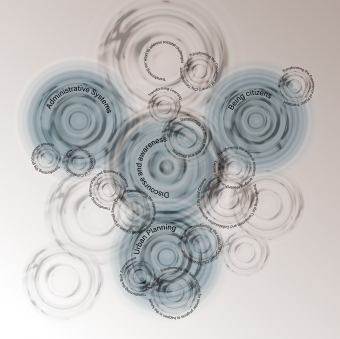
Elucidating transformations
Transformation is a substantial change, often associated with innovative and radical change. Transformation occurs when one configuration is converted or changed into another, whereby the change is major or complete (Mirriam Webster Dictionary). We use the term ‘transformation’ when designing for transforming practices (TP) to denote substantial enduring change of values, ethics, and related behaviours of a person, a community or society, triggered by the need of creating alternative ways to engage with the world, addressing specific societal challenges. In this context, people and communities become (and are) transformation itself. This demands a leap, a paradigm shift, even for what seems to be smaller personal transformations (Hummels et al., 2019; Hummels, 2021, Trotto et al. 2021).
Picture right: Copyright by Ambra Trotto, Caroline Hummels, Jeroen Peeters, Daisy Yoo and Pierre Lèvy
The process that led to the development of the Station of Being spans from the inception of a procurement process in 2017 for its construction to today being a functioning bus station in Umeå. This project triggered different levels of societal transformation grouped around four types of practices, as shown in the figure below. We saw transformations emerging in administrative practices related to the organisational and legal activities and procedures of all parties involved. Moreover, the Station of Being has brought about several transformations in the way one can be an active and engaged citizen, and in the way one can be a responsive municipality and community,
particularly in the domain of urban planning. Finally, it has changed the overarching discourse on how to research, develop and transform smart cities and communities.
Some of these transformations were explicitly intended, some of them emerged unexpectedly along the way and had an impact on the process, and some are indirect consequences of the process that we observed over time. We will elucidate these four practices, by unpacking one illustrative example each, regarding transformations at different levels and scales of the process.
Administrative systems: Transforming the Contract of Collaboration
The procurement was won by a consortium consisting of RISE in collaboration with Rombout Frieling Lab. Following a standard public works building contract, a dense, standardised framework of environmental impact, safety, working environment and other regulations and legal responsibilities were included in the contract. RISE could have developed and proposed a solid and participatory process; however, it was not RISE’s role to be responsible for the building process, neither administratively nor technically. Yet the City could not leave these responsibilities out of the contract. In the end, an agreement was made about which specific responsibilities could be removed from the contract, with the agreement that they would pass on to the builder to be contracted in the future. Working on such innovative projects surfaced the need to change the content as well as the intent of contracts. The project demonstrated an administrative and relational transformation that required mutual trust.
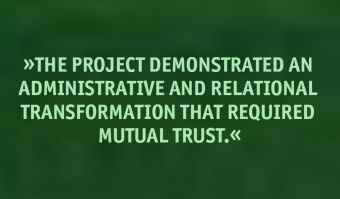
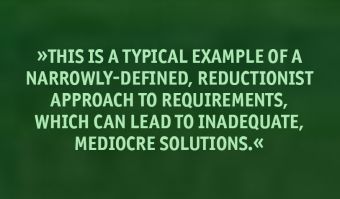
Urban planning: Transforming the notion of “smart cities” development
The original brief included a number of practical and functional requirements, and stated amongst other things that the bus station should: (a) be highly innovative, smart and sustainable; (b) promote a feeling of safety for passengers; and (c) involve citizens in its development. Most importantly, however, special emphasis was placed on the requirement to prevent heat loss from buses when opening their doors to (un)boarding passengers. This is a typical example of a narrowly-defined, reductionist approach to requirements, which can lead to inadequate, mediocre solutions. It was clear to the design researchers that a reframing of the project and requirements was necessary in order to approach the challenge as a ‚wicked problem‘ and come up with innovative interventions.
The first step in this reframing process was taken through a course at the Umeå Institute of Design. About 20 design students carried out design interventions in the city,
looking for meaningful experiences of public mobility. They involved passengers and bus drivers in designing and testing prototypes and mockups. At the same time, the team of designer-researchers found that an indoor bus station was not a viable option. The research showed that such a solution would not reduce carbon emissions, but rather it could lead to a potentially unsafe and difficult-to-maintain facility. The portfolio of design ideas from the students and the design research team pointed in another direction for reducing carbon emissions, namely increasing the willingness of people to use public transport more, by offering a pleasant traveling experience for passengers. Accordingly, the brief and the expectations of the municipality were transformed throughout the design process.
Being citizens: Transforming the Experience of Public Transport
Opened in October 2019—shortly before the pandemic hit—the Station of Being saw an increase of about 40% of passengers in the months following its opening compared to the previous year. Furthermore, the increase doubled compared to other nearby stations. A small pilot field study showed that people generally have positive feelings about the new station, and that the design scored highly with women in particular, due to the sense of safety it evokes (Åström, 2020). The Station of Being is now included in the Umeå Gendered Landscape (n.d.), and is deemed to have positively transformed the waiting experience.
Discourse and Awareness: Transforming learning
The final transformation we highlight here has to do with lifelong learning. The design research team initiated a participatory process aimed at empowering the relevant stakeholders, especially the municipal staff. Their active involvement in the design process increased their confidence in working beyond the beaten track. It reassured them in their leadership capacities and in their ability to participate in transformative processes. A clear example concerns the municipality’s snow ploughing service. Umeå is a town in northern Sweden that experiences heavy snowfall during several months of the year. The service was initially sceptical about how the design team might consider their needs. However, during the process they were able to regularly test how the bus station could be easily cleared of snow using machines, rather than the existing manual methods at traditional bus stops. The process increased their motivation, commitment and enthusiasm.
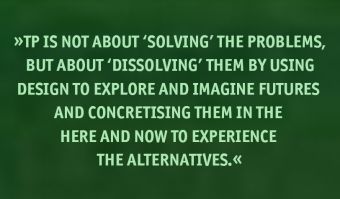
Design for Transforming Practices for a new European Renaissance
We are facing major societal challenges that call for multifaceted transformations, as illustrated by the example of Station of Being, including political, economical, social, technological, legal and environmental factors (also indicated as PESTLE) as well as demographic, ethical, ecological, intercultural, organisational and digitalisation factors (e.g. labeled as STEEPLED, DESTEP and SLEPIT) (Helmold & Samara, 2019). The escalation of tensions in our connected society—and the rebellion of the planet that has been exploited without any respect for its balance and the rights of all those inhabiting it—urgently demand new ways of working, fuelled by alternative value systems that are different from the status quo. These new ways of working together and inhabiting a planet in need of healing require transformations toward practices of mutual care, of repairing, experimenting, making and unmaking together. The Station of Being exemplifies some of these transformations.
The approach that we use in projects such as RUGGEDISED is known as Designing for Transforming Practices, in short TP (Hummels et al. 2019). It is an approach, or rather a quest to engage with the world in co-responsible ways, by transforming the status quo and developing new alternative practices (Hummels, 2021). TP catalyses liveable ecosystems by “transforming existing practices into truly sustainable ones, through design. It does it by initiating and curating multidimensional synergies, driven by beauty, diversity and meaning. The scope is to imagine and propose sustainable futures, which are those futures where all beings are respected and actions to heal the planet are taken, towards a horizon of collective thriving. Those futures are populated by people living purposeful lives, in beautiful living spaces” (Trotto et al. 2021).
This approach is founded on five principles: complexity, situatedness, aesthetics, co-response-ability and co-development. TP is not about ‘solving’ the problems, but about ‘dissolving’ them by using design to explore and imagine futures and concretising them in the here and now to experience the alternatives. TP stimulates critique, elicits dialogic debates that arise from tensions between the status quo and
alternatives, and finds new avenues for the flourishing of a new civilisation. Only from new practices can a new civilisation, and hence a new renaissance, arise (Trotto, 2011).
The process of the Station of Being underlines the ability and competence of designers to deal with ‘wicked’ problems, i.e. messy, complex problems which cannot be tamed or solved (Rittel & Webber, 1973). Designers have the attitude, skills as well as methods to deal with complexity and to tackle complex problems pragmatically. The quality of design and designers is that they can reframe and reconfigure challenges with the aim to dissolve them in the long run. With TP, we do not only aim at dissolving wicked problems, but we also focus on impacting future trajectories by changing attitudes and practices of involved parties, breaking boundaries between silos and addressing organisational aspects, as shown in the Station of Being.
Not only are they highly complex, but also our societal challenges carry a strong sense of urgency, asking for immediate actions. Hence we are bound to take actions

in the here and now while simultaneously generating a long-term outlook for both the future and history (100 years and more), thus connecting past, present and future. By working on several time scales at the same time, we prepare ourselves for serendipity, emerging outcomes and wicked impact. Above all, we do so by engaging with a broad spectrum of stakeholders to evoke co-response-ability.
With TP we want to contribute to a European Renaissance. In this new era, we are inspired and empowered to collaboratively explore processes and practices founded on care, trust and repairing. To be
able to contribute even better to a European Renaissance, we have recently made an exciting new step in our quest and established the Design Competence and Experience Centre, which “exists to catalyse ecosystems and transform existing practices into more sustainable ones, by initiating and curating multidimensional synergies, with beauty, diversity and meaning, for sustainable futures” (Trotto et al, 2021). It is an endeavour in which creativity can lead the ways (as opposed to “the way”) to unlock ourselves from old paradigms that lead to the depletion of the planet and of humankind. We invite you to join the quest for ushering in a European Renaissance.
REFERENCES
Åström, M. (2020). Innovations in Urban Planning: A study of an innovation project in Umeå municipality (Dissertation). Retrieved December 02, 2021, from http://urn.kb.se/resolve?urn=urn:nbn:se:umu:diva-171983Helmod, M. (2019). Tools in PM. In: M. Helmold and W. Samara (Eds). Progress in Performance Management: Industry Insights and Case Studies on Principles, Application Tools, and Practice, Springer. p 111-122. https://doi.org/10.1007/978-3-030-20534-8_8
Hummels, C. C. M., Trotto, A., Peeters, J. P. A., Levy, P., Alves Lino, J., & Klooster, S. (2019). Design research and innovation framework for transformative practices. In Strategy for change (pp. 52-76). Glasgow Caledonian University.
Hummels, C. (2021). Economy as a transforming practice: design theory and practice for redesigning our economies to support alternative futures. In: Kees Klomp and Shinta Oosterwaal (Eds). Thrive: fundamentals for a new economy. Amsterdam: Business Contact, 96-121.
Rittel, H. W., & Webber, M. M. (1973). Dilemmas in a general theory of planning. Policy sciences, 4(2), 155-169. https://doi.org/10.1007/BF01405730
Trotto, A., Hummels, C. C. M., Levy, P. D., Peeters, J. P. A., van der Veen, R., Yoo, D., Johansson, M., Johansson, M., Smith, M. L., & van der Zwan, S. (2021). Designing for Transforming Practices: Maps and Journeys. Internal publication. Technische Universiteit Eindhoven.
Umeå Gendered Landscape (n.d.). About the gendered landscape. Retrieved December 02, 2021, from https://genderedlandscape.umea.se/in-english/.
Ambra Trotto
Ambra is the Design and Research Director of the European Design Competence and Experience Center for inclusive innovation and socetial transformation and associate professor at the Umeå Institute of Design.She leads the Digital Ethics initiative at RISE, directing the strategic work regarding how RISE supports societal actors in taking ethics into account, when designing transformation with technology as a material. She is part of the RISE Development Team of the strategic research area Value-shaping System Design. She has initiated the environment of RISE in Umeå, leading The Pink Initiative, which is establishing, through design research, local, national and international multidisciplinary ecosystems, supporting business and society to thrive and create sustainable futures. Ambra has 16 years experience in writing and participating in various forms of European projects. Ambra Trotto’s fascinations lie in how to empower ethics, through design, using digital and non-digital technologies as materials. Strongly believing in the power of Design and Making, Ambra works with makers, builders, craftsmen, dancers and designers to shape societal transformation. Within her design research activity, she produces co-design methods to boost transdisciplinary design conversations. She closely collaborates with the Research group of Systemic Change and the Chair of Transforming Practices of the Department of Industrial Design at the Eindhoven University of Technology.
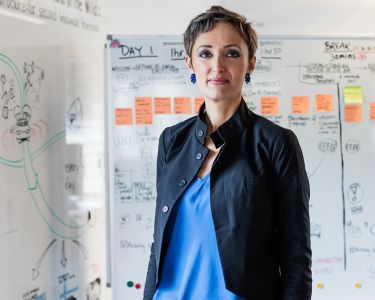
Jeroen Peeters
Jeroen is a Senior Design Researcher at the unit Societal Transformation, part of the department Prototyping Societies at RISE Research Institutes of Sweden. Within this capacity, he has contributed to a variety of national and international research and design projects with public and private sector actors. Since 2021, he is also a visiting researcher at the Systemic Change Group at the Department of Industrial Design at Eindhoven University of Technology. Jeroen´s research work focuses on how to design for engagement and the use of design methodologies to develop insights and knowledge of complex societal challenges. This work is centered around the design of proposals that make societal transformation experienceable with the aim of allowing stakeholders to feel and thereby understand what is necessary for a transformation to take place. Jeroen holds degrees in Industrial Design from Eindhoven University of Technology in the Netherlands (2012) and a PhD in Design Research from the department of Informatics at Umeå University in Sweden (2017).
Picture © Murat Erdemsel

Caroline Hummels
Caroline Hummels is professor Design and Theory for Transformative Qualities at the department of Industrial Design at the Eindhoven University of Technology (TU/e). Her activities concentrate on designing for and researching transforming practices. She is linking nowadays challenges and complexities of quintuple helix partners, with probably, plausible, possible and preferable futures in the upcoming 5 – 100 years, through designing alternative ways to engage in complex socio-technical systems. She is thereby interweaving theory and practice, by developing with her team a design-philosophy correspondence, in which both disciplines mutually inform each other to address societal challenges.Caroline has always worked at the forefront of design research to develop the discipline, push its boundaries and address societal challenges. She is co-founder and steering committee member of the Tangible Embedded, and Embodied Interaction (TEI) Conference. She has been at the forefront building the Research through Design (RtD) field and community in the Netherlands. She is ambassador for co-creation and participation of the Key Enabling Methodologies (KEMs) for mission-driven innovation, advisory board member of the Dutch Design Foundation, associate editor of the Journal of Human technology Relations, and editorial board member of the International Journal of Design. Picture © Marike van Pagée
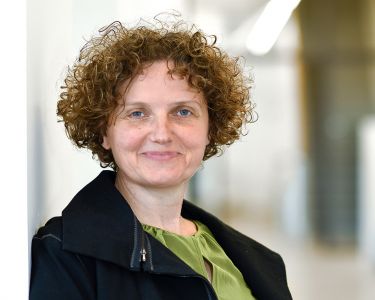
Pierre Lévy
Pierre Lévy is professor at the National Conservatory of Arts and Crafts (CNAM) in France, holder of the Chair of Design Jean Prouvé, and researcher at the Dicen-IDF lab. He is interested in the correspondence between reflection and design practices, pointing towards transforming practices and sciences. His research mainly focuses on embodiment theories and Japanese philosophy and culture in relation to designing for the everyday. Previous to his position at CNAM, he has been researcher at the University of Tsukuba and Chiba University in Japan, and assistant professor at Eindhoven University of Technology. He holds a Mechanical Engineering master’s degree (UT Compiègne, France), a doctoral degree in Kansei (affective) Science (University of Tsukuba, Japan), and a HDR in Information and Communication Sciences (UT Compiègne, France). He is also co-founder and former president of the European Kansei Group (EKG) and coordinator of the Kansei Engineering and Emotion Research (KEER) Steering Committee.
Picture © Nami Lévy
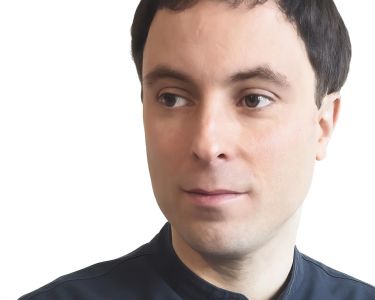
Daisy Yoo
Daisy Yoo, PhD, is an assistant professor at the Department of Industrial Design at the Eindhoven University of Technology in The Netherlands. Her primary research focus is on designing for public services and social sustainability. In her prior work she investigated issues of participation, inclusion/exclusion in politically contested design spaces – spanning from local issues concerning the co-design of public transportation service to global issues concerning the transitional justice for Rwanda in the aftermath of the 1994 genocide. Such work, entangled in the web of complex social dynamics, raises methodological and ethical challenges, calling for new design methods, toolkits, and theories. Prior to TU/e, she held the postdoctoral fellowship on participatory design at the Aarhus University in Denmark. She holds a PhD in Information Science and Human-Computer Interaction from the University of Washington, where she was advised by Batya Friedman of the Value Sensitive Design Lab. She received her Master’s in Interaction Design from Carnegie Mellon University, and her Bachelor of Science in Industrial Design from Korea Advanced Institute of Science and Technology (KAIST).
Picture © Vincent van den Hoogen
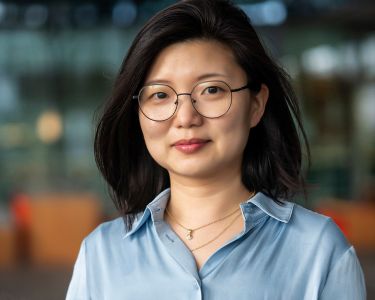
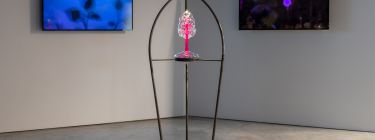
Stranger To The Trees
Artist in Residence at the Faculty of Maths and Physical Sciences, University College London & Fellow of the Royal Society of Arts
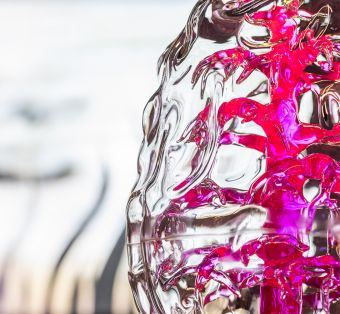
STranger to the trees
Hybrid art uncovering a new materiality in our world, for crisis or awakening…
The Green Transition of our society is urgent and will drive the renewal of cities and economy alike, as we overcome the Covid-19 pandemic. However, to move beyond our current relationship with what is casually called “the environment”, we must in fact reconfigure the understanding of humankind’s influence on the planet.
Stranger To The Trees (STTT) is a transdisciplinary art-led project that sheds light through a hybrid artistic form on the invisible but harsh reality of how microplastics are changing the materiality of the world. The work steps outside of the human perspective by focussing on the possibility of coexistence between microplastics and trees. In so doing, the work addresses a fundamental necessity—that of moving beyond a human-centric view to achieve a more-than-human understanding of the echoes of human activity.
STTT is a multimedia, interactive installation that combines sound, sculpture and video, alongside a scientific publication (Austen, 2022). A combination of these forms of output sheds light conceptually, factually and emotionally on the possibilities and meanings of microplastics and birch trees coexisting in the time of the climate crisis.
Microplastics are a ubiquitous and irrevocable anthropogenic new material dispersed throughout the environment reaching the furthest and wildest crannies of the planet. Particles of plastic have been found in the clouds, on top of the tallest mountains and in the deepest ocean trenches. This artificial material represents the uncompromising impact of human activity on the planet and has already been observed to be an evolutionary prompt for microorganisms. Furthermore, microplastics’ presence is an embodiment of our addiction to the extraction of fossil fuels, or as they should properly be named, long carbon reserves.
We cannot call back these tiny fractionations of humanity’s exploitative industrial legacy. They persist even beyond our reaches, changing the materiality of the world and the entities within it, even ourselves. What we can do is to reconfigure our understanding of the consequences of this undeniable reality. The artwork Stranger to the Trees addresses this issue through the lens of coexistence. The work realises in hybrid artistic form the new materiality of the entanglement of forests and plastic pollution.
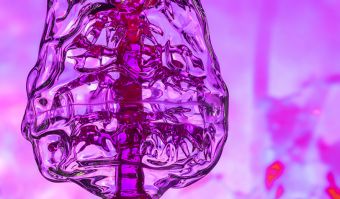
The project was driven by a motivation to understand the stark reality of microplastic pollution from a more-than-human perspective. Central to the concept is the fact that plastic pollution is, like forests, itself a carbon sink. In the context of fossil fuel extraction and the carbon cycle, the question arises of whether microplastic interaction with trees might, beyond the instinctive horror of artifice pervading nature, carry another meaning. The research for the project, which is still ongoing in the form of a long-term experiment, mixes artistic and scientific methods to explore how birch, a pioneer tree species, and microplastic particles interact.
Stranger to the Trees successfully melds DIY and traditional scientific research with artistic research and production. The diverse outputs, each impactful in its own way, together provide access to a new understanding of what we perceive as nature. The project showcases a modality by which to develop the aesthetic, cognitive and embodied knowledge needed in order to move towards a more just, resilient future in which humans cooperate with those entities with which we share the planet.
References
Austen, K, Maclean, J, Balanzategui, D and Hölker, F, “Microplastic inclusion in birch tree roots”, Science of the Total Environment, 808 (2022) 152085 https://doi.org/10.1016/j.scitotenv.2021.152085
More info: https://www.katausten.com/portfolio/stranger-to-the-trees/
Other partners involved (think of artists/ producers/ industry/ science collaborators): STTT is realised within the framework of the European Media Art Platforms EMARE program at WRO Art Center with support of the Creative Europe Culture Programme of the European Union
All Photos: Copyright by Andreas Baudisch
Kat Austen
Kat Austen is a person. In her artistic practice, she focusses on environ-mental issues. She melds disciplines and media, creating sculptural and new media installations, performances and participatory work. Austen’s practice is underpinned by extensive research and theory, and driven by a motivation to explore how to move towards a more socially and environmentally just future. Working from her studio in Berlin, Austen is currently Artist in Residence at the Faculty of Maths and Physical Sciences, University College London, Senior Teaching Fellow at UCL Arts and Sciences and Associate Artist Fellow at Institute for Advanced Sustainability Studies, Potsdam. Her studio hosts two Scientists in Residence through the STUDIOTOPIA programme hosted by Ars Electronica. She is a Fellow of the Royal Society of Arts. Austen was Artist in the Arctic 2017 for Friends of Scott Polar Research Institute (University of Cambridge) for her project The Matter of the Soul. In 2018 Austen was selected as inaugural Cultural Fellow in Art and Science at the Cultural Institute, University of Leeds for the same project. Austen has been awarded residencies internationally, including EMAP / EMARE Artist in Residence at WRO Art Center, AiR at NYU Shanghai, ArtOxygen Mumbai and LAStheatre.
Picture: © Andreas Baudisch
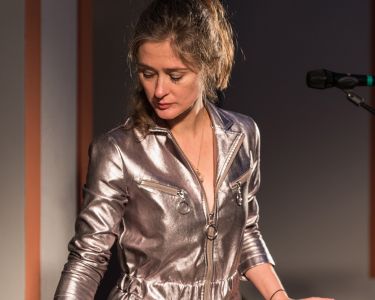
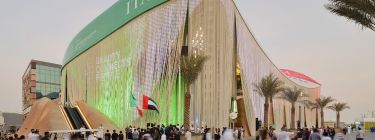
Algae, Coffee and Plastic – materials the future is built on
Director of MIT Senseable City Lab & Founding Partner of the international design/innovation office Carlo Ratti Associati
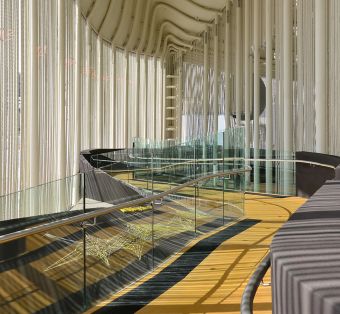
Algae, Coffee and Plastic – materials the future is built on
Why Italy’s Pavilion at Expo Dubai 2020 was a stepping stone for the Next Renaissance
Italy’s Pavilion at Expo Dubai 2020 is an experiment into reconfigurable architecture and circularity. This piece explains the relevance of multidisciplinary innovations to build better—and thus to empower the green transition of cities, communities and economies to a Resilient Renaissance.
The project puts forward an all-encompassing vision for reconfigurable architecture and circular design involving some of Italy’s most innovative companies. The pavilion features a multimedia façade made with two million recycled plastic bottles, new types of building materials—from algae and coffee grounds to orange peels and sand—and an advanced system for climate mitigation that constitutes an alternative to air conditioning. Reusing is also fundamental to how the structure was conceived. The pavilion utilises three real-sized boat hulls, which could potentially set sail after the event, to create and shape the roof of the building.
The Italian Pavilion building at Expo Dubai 2020, designed by CRA-Carlo Ratti Associati and Italo Rota Building Office, with Matteo Gatto and F&M Ingegneria, was officially unveiled on October 1st, 2021, as part of the first World Expo ever held in the Arab world. It envisions an architecture which challenges how buildings are usually developed for temporary events such as a World Expo, in which a lot of newly-built structures end up as landfill after just a few months. Contrary to that approach, the Italian Pavilion was conceived as an architecture that is able to transform itself through time, in a sustainable fashion.
Architecture that transforms itself
The roof —and its reuse
The three boat hulls that form the pavilion’s roof vary in length from 40 to 50 meters. They were produced with the contribution of Fincantieri, the largest shipbuilder group in Europe. The hulls are supported by more than 150 slender vertical steel pillars, each 27 meters high. In turn, they support a wave-shaped roof membrane made of ETFE pillows and a layer of perforated thin metal sheets that filter the sunlight. Seen from above, the hulls are coated in an innovative paint developed by paints and coatings company Gruppo Boero.
The wall—and its reuse
The pavilion has no conventional walls. Instead, a curtain facade made of nautical rope, which also incorporates LEDs that can be lit to transform the facade into a multimedia surface, delineates the exhibition space. The nautical ropes are produced in recycled plastic, using the equivalent of roughly two million bottles, and form an intricate vertical meshwork that stretches almost 70 kilometers (43,45 miles) in length. At the close of the Expo, they will be reused again, in accordance with the logic of the circular economy. The use of the nautical ropes and a localised cooling system integrated with misting allow for extensive shading, natural ventilation, and better thermal comfort. The project strives to showcase more sustainable ways to cool our buildings and cities in the future.
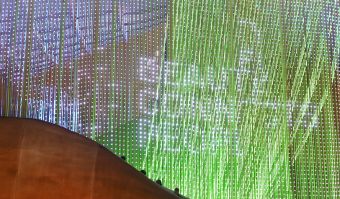
The Energy—and its resilience
CRA and Italo Rota also designed an installation for global energy company Eni, titled “Braiding the Future”, which focuses on biofixation of carbon dioxide. It recreates a microalgae cultivation using a spectacular cascade of 20-meter-high technological liana vines. Within each of the luminescent lianas flow the microalgae: the see-through circuit becomes a spectacular interpretation of the production technology of these unicellular organisms, which produce high-value compounds through a natural photosynthesis process. The technology of intensified biofixation of carbon dioxide that inspired the installation was developed in Italy by Eni, Politecnico di Torino, and start-up Photo B-Otic. It allows the intensive cultivation of microalgae through photobioreactors, lit through LED technology optimized on specific wavelengths. Located at the entrance of the pavilion and suspended at full height over a body of water, the installation is a clear reference to Eni’s concrete commitment towards a sustainable future, including possible fixation and enhancement of carbon dioxide.
A Building as role model for purpose driven innovations
Hailed from the start as one of the most recognisable designs at Expo Dubai 2020, the Italian Pavilion has won the prize for the Best Entrepreneurial Project of the Year at the prestigious Construction Innovation Awards that are given every year in the country hosting the Exposition. The pavilion is an interdisciplinary construction, planned for deconstruction and re-use from the very start, built on innovations in several disciplines, empowered by an architect—or let us say, by a best-in-class innovation management and architectural team, enabled by a joint vision: This vision—and the people inhabiting it to make change happen—are also the “materials” the future is built on.
Sources:
The pavilion was designed by CRA-Carlo Ratti Associati and Italo Rota Building Office, with Matteo Gatto and F&M Ingegneria.
All pictures: © Michele Nastasi; Carlo Ratti Associati
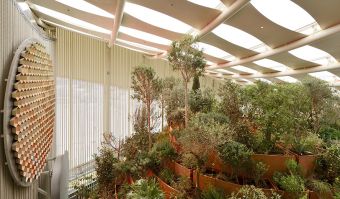
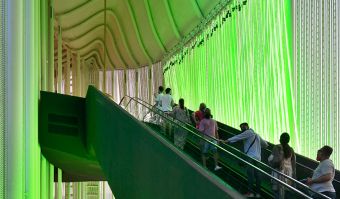
Prof. Carlo Ratti
Director of MIT Senseable City Lab and Founding Partner of the international design and innovation office Carlo Ratti Associati, Turin
An architect and engineer by training, Professor Carlo Ratti teaches at MIT, where he directs the Senseable City Laboratory, and is a founding partner of the international design and inno-vation office Carlo Ratti Associati. A leading voice in the debate on new technologies’ impact on urban life, his work has been exhibited in several venues worldwide, including the Venice Biennale, New York’s MoMA, London’s Science Museum, Barcelona’s Design Museum and Bi-City Biennale of Architecture and Urbanism. Three of his projects – the Digital Water Pavilion, the Copenhagen Wheel and Scribit– were hailed by Time Magazine as ‘Best Inventions of the Year’. He has been included in Wired Magazine’s ‘Smart List: 50 people who will change the world’. He is currently serving as co-chair of the World Economic Forum’s Global Future Council on Cities and Urbanization.
Picture: © Sara Magni
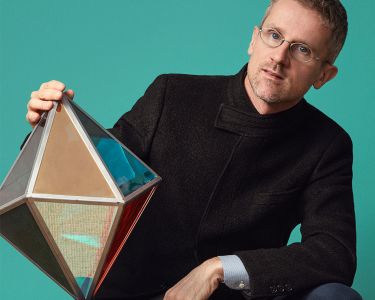
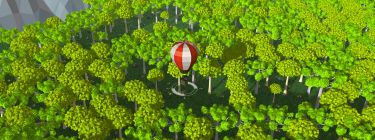
The Game of our Life
Initiator of the GamesForest.Club, Founder and Chairman of GameInfluencer GmbH
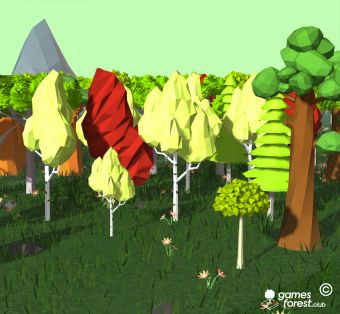
THE GAME OF OUR LIFE – WHY GREENING THE PLANET NEEDS A CULTURAL REVOLUTION
The equivalent of about 30 football fields of rainforest is lost to the world every minute1. As forests absorb huge amounts of carbon, the planet is losing its biggest ally in the fight against climate change.
We have known about the phenomenon of climate change and its causes (greenhouse gases, especially carbon dioxide and methane) since the 1950s. Increasingly, since the 1970s, the huge impact that human activity on this planet has had on climate has been accepted as fact by the scientific community. The central role of forests as absorbers of carbon has been known even longer but education seems to lag behind this knowledge and is yet to compel us to protect forests. We are losing more forest than ever before. Deforestation in the Amazon was at a record high in 2020 and massive forest fires in recent years around the globe have intensified the effect. 2020 was the planet’s hottest year since records began.
Without putting a stop to deforestation, even transforming the biggest carbon releasing industries will be insufficient to prevent environmental catastrophe.
How to realise such transformations has been an ongoing concern for decades—in the scientific community as much as in the industries themselves. Industries have, for example, invested heavily in Smart Cities for Green Cities, in new battery technologies and ever more energy-efficient cars. Still, these transformations are stalling while a business-as-usual attitude in science, industry and policy is failing to deliver.
In order to break this deadlock it is high time for novel thinking beyond the mainstream and for new players to bring about transformative change. We propose looking at the climate crisis from the perspective of a global movement that, up to now, has been associated more with climate pollution than with solutions for that pollution: the global culture of some 3 billion gamers.

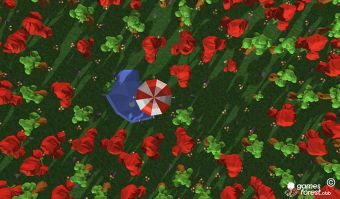
It is known that game mechanics—the elements that produce the gaming experience—can change behaviour. What if this potential were leveraged to support citizens in choosing carbon-neutral or -free products? What if this, in turn, motivated industries to follow new customer behaviour? And what if gamers themselves opted to invest attention, time and purchasing power—a market valued at $175.8bn2 in 2021—in forestation?!
Specifically, we propose to measure and manage carbon footprint and show it in a playful way so as to make the challenge of climate change fun. That’s why we created the gamesforest as a digital twin to our analogue world.
Climate change is, of course, by far the biggest challenge Humankind has ever faced. By the same token, however, with the stakes no less than the survival of Humankind, the journey ahead of us promises to be heroic and full of potential. Luckily, gaming companies know best how to design massive challenges in a way that encourages players to rise to those challenges and to have fun with them.
We’ve already seen huge interest and engagement with the climate change challenge in the games industry. With GamesForest.Club we want to extend that engagement. All restoration activities in real life will therefore be shown simultaneously in gamesforest so we can all keep track of the efforts that the games industry is making to avert catastrophic climate change.
Save the planet playfully!
While saving the planet in playful way might sound like a strange proposition, we must give it a chance. After all, Humanity’s non-playful approach to saving the planet in the last 50 years, say, has not worked out well. Saving the planet playfully is no less than a cultural revolution: a culture of joyful, voluntary choices of the masses joining the cultures of science and policy-making in the service of saving the planet. As Albert Einstein once said, “No problem can be solved from the same level of consciousness that created it.”
Sources
1 Stubley, Peter. 25 April,2005. ‘Enough rainforest to fill 30 football pitches destroyed every minute last year.’
The Independent [Online]. [Accessed 28 January 2022]. Available from https://www.independent.co.uk/climate- change/news/tropical-rainforest-lost-destroyed-football-pitches-every-minute-a8886911.html
2 ‘Global Video Games Market’.
Ukiepedia. [Online]. [Accessed 28 January 2022]. Available from: https://ukiepedia.ukie.org.uk/index.php/Global_Video_Games_Market
All pictures: Copyright by GamesForestClub
Georg Broxtermann
Initiator of the GamesForest.Club, Founder and Chairman of GameInfluencer GmbH
Georg is an Entrepreneur and Business Angel based in Munich, Germany. He is the initiator of the GamesForest.Club, a non-profit company with the goal to protect nature with the power of gaming and together with the good hearts and minds of the games industry. Georg founded the Influencer Marketing and Talent Management Company GameInfluencer GmbH in 2016 and still acts as its chairman. Georg is an active Business Angel and Advisor in several Start-ups, among them Phoenix Games, ThankyouJane and others.
Picture: © Georg Broxtermann
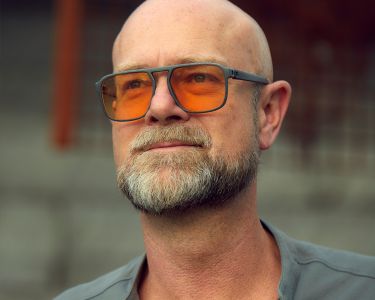
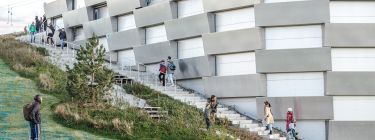
Creating cities of greater resiliency
Group of Architects, Designers, Urbanists, Landscape Professionals, Interior & Product Designers, Researchers & Inventors

Creating cities of greater resilience: On the changes in architecture's paradigms for a Renaissance of life in cities for citizens
“Our cities and buildings are built on a paradigm of front of house and back of house. City infrastructure projects are utilitarian machines, isolated from the urban inhabitants they serve. You can find them on Google like cancerous tissue on a city map. The more specialized a utility becomes, the more reasons to separate it from the public to improve its efficiency and performance. We all know that a piece of infrastructure can have negative side effects, like the underside of an overpass, the shadow cast by a chimney, the noise of a highway, or the gaping wound of a parking lot. But we also know that once a piece of infrastructure shuts down, it can be reborn with positive programs. Trains become a park. A power plant becomes a museum. What if we could start by combining the utilitarian and the social? What if our urban infrastructures opened on day one with positive social and environmental side effects?
“Taking the profane and the elevated, we can create a city of higher complexity and greater resilience. If one use dissipates, the other consolidates. One is nocturnal, the other is diurnal. In fact, the more different two activities are, the more likely they are to produce the unprecedented. In architecture, as in love, opposites attract.” 1
The BIG U: Marrying physical resilience with social resilience
The 10 miles flood protection for Lower Manhattan stretches from West 57th street south to The Battery, and up to East 42nd street, and comprises low-lying geography with the incredibly dense and vibrant, yet vulnerable urban area. The BIG U rethinks infrastructure as a social amenity—what we call social infrastructure.
All pictures of BIG U: Copyright by Bjarke Ingels Group
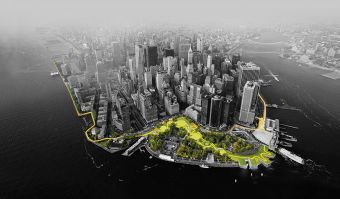
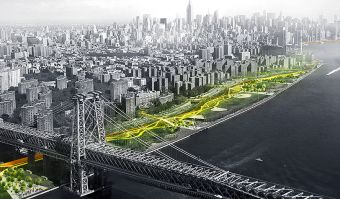
Infrastructure in the United States as it’s traditionally conceived has not been civic, accessible, or designed for interaction with the public in mind. Rather, it has been imposed upon our cities without engagement with community needs at a large scale, at times with terrible consequences for the urban experience. The BIG U combines the mandate to create large-scale protective infrastructure with a commitment to meaningful community engagement. The BIG U’s flood protection won’t look like a wall, and it won’t separate the community from the waterfront. Instead, the structures protecting us from the elements will become attractive recreational centres that enhance the city and lay a positive groundwork for its future public realm.
CopenHill – Amager Ressourcecenter (ARC): a destination economically, environmentally and socially profitable
CopenHill, also known as Amager Bakke, opens as a new breed of waste-to-energy plant topped with a ski slope, hiking trail and climbing wall, while aligning with Copenhagen’s goal of becoming the world’s first carbon-neutral city by 2025..
Replacing the adjacent 50-year-old waste-to-energy plant with Amager Ressourcecenter (ARC), CopenHill’s new waste incinerating facilities integrate the latest technologies in waste treatment and energy production. Due to its location on the industrial waterfront of Amager, where raw industrial facilities have become the site for extreme sports from wakeboarding to go-kart racing, the new power plant adds skiing, hiking and rock climbing to thrill-seekers’ wish lists. At its new top, experts can glide down the artificial ski slope or test the freestyle park while beginners and kids practice on the lower slopes. Recreation buffs and visitors reaching the summit of CopenHill feel the novelty of the highest viewing plateau in the city, enjoying its rooftop bar and the sensation of a mountain in an otherwise-flat country.
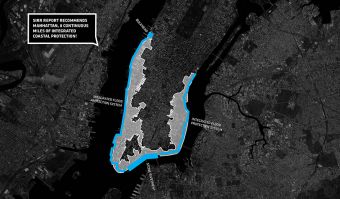
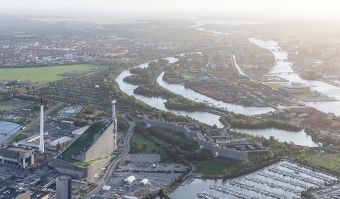
ARC is not an isolated architectural object but envelopes the local history and context while forming a destination. Formerly a piece of infrastructure in an industrial zone, CopenHill becomes the new destination for families, friends and celebration, one that is economically, environmentally and socially profitable.
ARC won World Building of the Year at the World Architecture Festival 2021.
Copyright Picture left: Laurian Ghinitoiuby & BIG – Bjarke Ingels Group
Copyright pictures below: Rasmus Hjortshoj & BIG – Bjarke Ingels Group
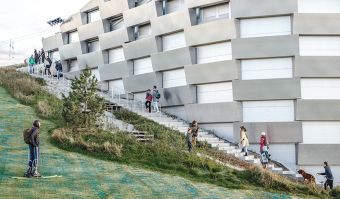
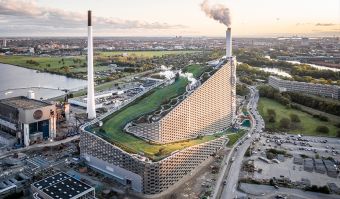
BIG – Bjarke Ingels Group
Copenhagen, New York, London, Barcelona and Shenzhen based group of architects, designers, urbanists, landscape professionals, interior and product designers, researchers and inventors
The BIG office is currently involved in a large number of projects throughout Europe, North America, Asia and the Middle East. BIG’s architecture emerges out of a careful analysis of how contemporary life constantly evolves and changes. Not least due to the influence from multicultural exchange, global economical flows and communication technologies, that all together require new ways of architectural and urban organization. We believe that in order to deal with today’s challenges, architecture can profitably move into a field that has been largely unexplored. A pragmatic utopian architecture that steers clear of the petrifying pragmatism of boring boxes and the naïve utopian ideas of digital formalism. Like a form of programmatic alchemy, we create architecture by mixing conventional ingredients such as living, leisure, working, parking and shopping. By hitting the fertile overlap between pragmatic and utopia, we architects once again find the freedom to change the surface of our planet, to better fit contemporary life forms.
Picture: © Rainer Tepper
