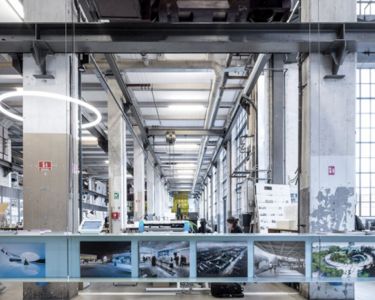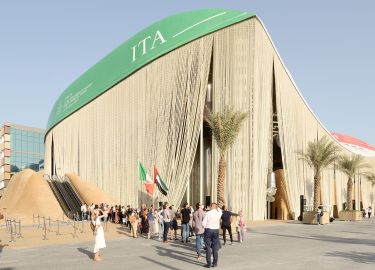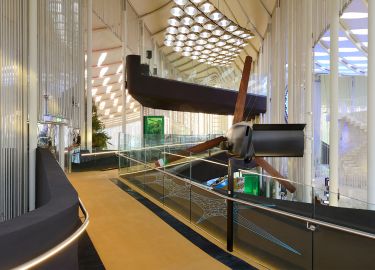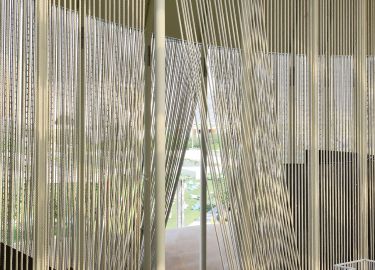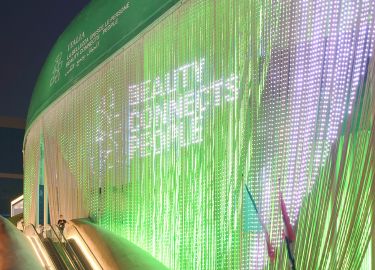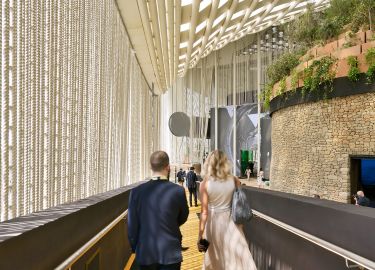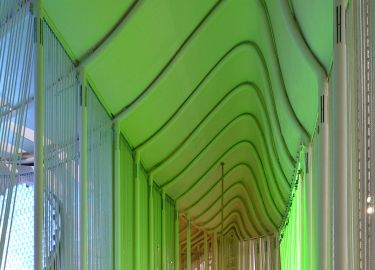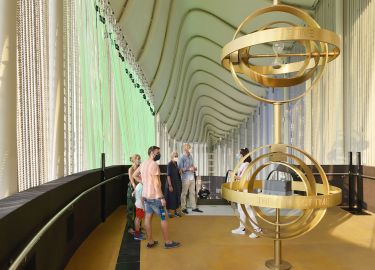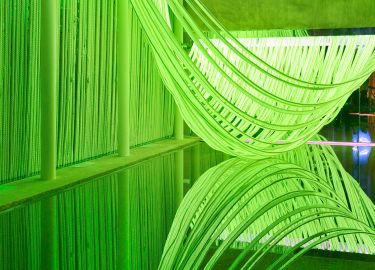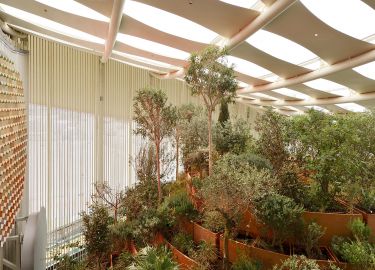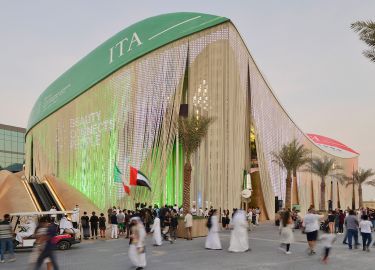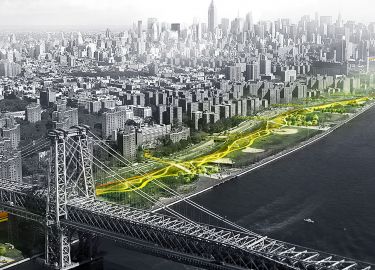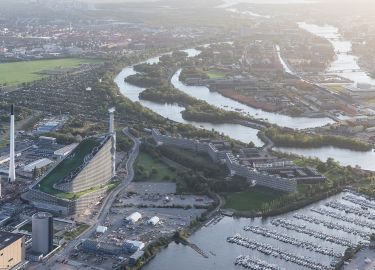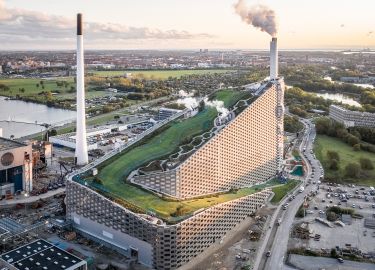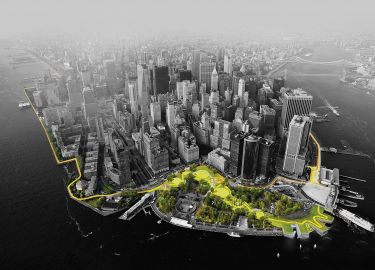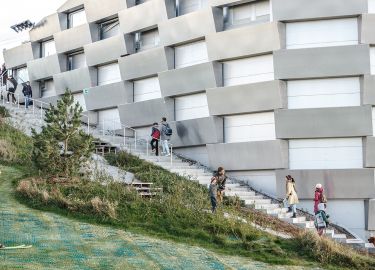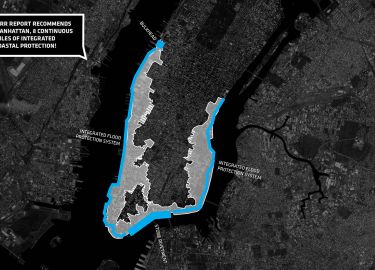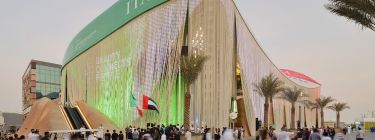
Algae, Coffee and Plastic – materials the future is built on
Director of MIT Senseable City Lab & Founding Partner of the international design/innovation office Carlo Ratti Associati
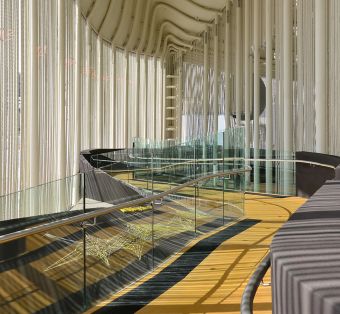
Algae, Coffee and Plastic – materials the future is built on
Why Italy’s Pavilion at Expo Dubai 2020 was a stepping stone for the Next Renaissance
Italy’s Pavilion at Expo Dubai 2020 is an experiment into reconfigurable architecture and circularity. This piece explains the relevance of multidisciplinary innovations to build better—and thus to empower the green transition of cities, communities and economies to a Resilient Renaissance.
The project puts forward an all-encompassing vision for reconfigurable architecture and circular design involving some of Italy’s most innovative companies. The pavilion features a multimedia façade made with two million recycled plastic bottles, new types of building materials—from algae and coffee grounds to orange peels and sand—and an advanced system for climate mitigation that constitutes an alternative to air conditioning. Reusing is also fundamental to how the structure was conceived. The pavilion utilises three real-sized boat hulls, which could potentially set sail after the event, to create and shape the roof of the building.
The Italian Pavilion building at Expo Dubai 2020, designed by CRA-Carlo Ratti Associati and Italo Rota Building Office, with Matteo Gatto and F&M Ingegneria, was officially unveiled on October 1st, 2021, as part of the first World Expo ever held in the Arab world. It envisions an architecture which challenges how buildings are usually developed for temporary events such as a World Expo, in which a lot of newly-built structures end up as landfill after just a few months. Contrary to that approach, the Italian Pavilion was conceived as an architecture that is able to transform itself through time, in a sustainable fashion.
Architecture that transforms itself
The roof —and its reuse
The three boat hulls that form the pavilion’s roof vary in length from 40 to 50 meters. They were produced with the contribution of Fincantieri, the largest shipbuilder group in Europe. The hulls are supported by more than 150 slender vertical steel pillars, each 27 meters high. In turn, they support a wave-shaped roof membrane made of ETFE pillows and a layer of perforated thin metal sheets that filter the sunlight. Seen from above, the hulls are coated in an innovative paint developed by paints and coatings company Gruppo Boero.
The wall—and its reuse
The pavilion has no conventional walls. Instead, a curtain facade made of nautical rope, which also incorporates LEDs that can be lit to transform the facade into a multimedia surface, delineates the exhibition space. The nautical ropes are produced in recycled plastic, using the equivalent of roughly two million bottles, and form an intricate vertical meshwork that stretches almost 70 kilometers (43,45 miles) in length. At the close of the Expo, they will be reused again, in accordance with the logic of the circular economy. The use of the nautical ropes and a localised cooling system integrated with misting allow for extensive shading, natural ventilation, and better thermal comfort. The project strives to showcase more sustainable ways to cool our buildings and cities in the future.
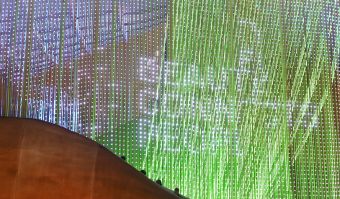
The Energy—and its resilience
CRA and Italo Rota also designed an installation for global energy company Eni, titled “Braiding the Future”, which focuses on biofixation of carbon dioxide. It recreates a microalgae cultivation using a spectacular cascade of 20-meter-high technological liana vines. Within each of the luminescent lianas flow the microalgae: the see-through circuit becomes a spectacular interpretation of the production technology of these unicellular organisms, which produce high-value compounds through a natural photosynthesis process. The technology of intensified biofixation of carbon dioxide that inspired the installation was developed in Italy by Eni, Politecnico di Torino, and start-up Photo B-Otic. It allows the intensive cultivation of microalgae through photobioreactors, lit through LED technology optimized on specific wavelengths. Located at the entrance of the pavilion and suspended at full height over a body of water, the installation is a clear reference to Eni’s concrete commitment towards a sustainable future, including possible fixation and enhancement of carbon dioxide.
A Building as role model for purpose driven innovations
Hailed from the start as one of the most recognisable designs at Expo Dubai 2020, the Italian Pavilion has won the prize for the Best Entrepreneurial Project of the Year at the prestigious Construction Innovation Awards that are given every year in the country hosting the Exposition. The pavilion is an interdisciplinary construction, planned for deconstruction and re-use from the very start, built on innovations in several disciplines, empowered by an architect—or let us say, by a best-in-class innovation management and architectural team, enabled by a joint vision: This vision—and the people inhabiting it to make change happen—are also the “materials” the future is built on.
Sources:
The pavilion was designed by CRA-Carlo Ratti Associati and Italo Rota Building Office, with Matteo Gatto and F&M Ingegneria.
All pictures: © Michele Nastasi; Carlo Ratti Associati
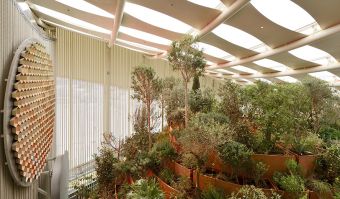
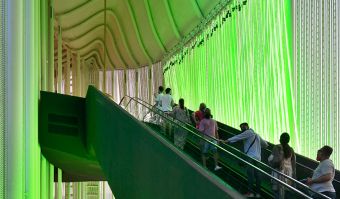
Prof. Carlo Ratti
Director of MIT Senseable City Lab and Founding Partner of the international design and innovation office Carlo Ratti Associati, Turin
An architect and engineer by training, Professor Carlo Ratti teaches at MIT, where he directs the Senseable City Laboratory, and is a founding partner of the international design and inno-vation office Carlo Ratti Associati. A leading voice in the debate on new technologies’ impact on urban life, his work has been exhibited in several venues worldwide, including the Venice Biennale, New York’s MoMA, London’s Science Museum, Barcelona’s Design Museum and Bi-City Biennale of Architecture and Urbanism. Three of his projects – the Digital Water Pavilion, the Copenhagen Wheel and Scribit– were hailed by Time Magazine as ‘Best Inventions of the Year’. He has been included in Wired Magazine’s ‘Smart List: 50 people who will change the world’. He is currently serving as co-chair of the World Economic Forum’s Global Future Council on Cities and Urbanization.
Picture: © Sara Magni
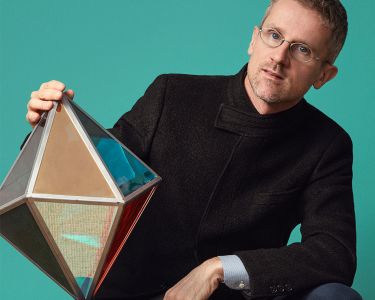
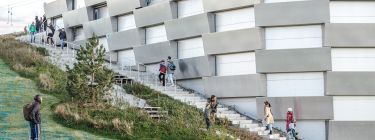
Creating cities of greater resiliency
Group of Architects, Designers, Urbanists, Landscape Professionals, Interior & Product Designers, Researchers & Inventors

Creating cities of greater resilience: On the changes in architecture's paradigms for a Renaissance of life in cities for citizens
“Our cities and buildings are built on a paradigm of front of house and back of house. City infrastructure projects are utilitarian machines, isolated from the urban inhabitants they serve. You can find them on Google like cancerous tissue on a city map. The more specialized a utility becomes, the more reasons to separate it from the public to improve its efficiency and performance. We all know that a piece of infrastructure can have negative side effects, like the underside of an overpass, the shadow cast by a chimney, the noise of a highway, or the gaping wound of a parking lot. But we also know that once a piece of infrastructure shuts down, it can be reborn with positive programs. Trains become a park. A power plant becomes a museum. What if we could start by combining the utilitarian and the social? What if our urban infrastructures opened on day one with positive social and environmental side effects?
“Taking the profane and the elevated, we can create a city of higher complexity and greater resilience. If one use dissipates, the other consolidates. One is nocturnal, the other is diurnal. In fact, the more different two activities are, the more likely they are to produce the unprecedented. In architecture, as in love, opposites attract.” 1
The BIG U: Marrying physical resilience with social resilience
The 10 miles flood protection for Lower Manhattan stretches from West 57th street south to The Battery, and up to East 42nd street, and comprises low-lying geography with the incredibly dense and vibrant, yet vulnerable urban area. The BIG U rethinks infrastructure as a social amenity—what we call social infrastructure.
All pictures of BIG U: Copyright by Bjarke Ingels Group
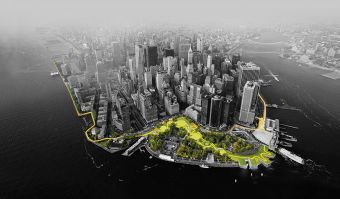
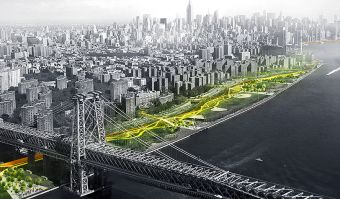
Infrastructure in the United States as it’s traditionally conceived has not been civic, accessible, or designed for interaction with the public in mind. Rather, it has been imposed upon our cities without engagement with community needs at a large scale, at times with terrible consequences for the urban experience. The BIG U combines the mandate to create large-scale protective infrastructure with a commitment to meaningful community engagement. The BIG U’s flood protection won’t look like a wall, and it won’t separate the community from the waterfront. Instead, the structures protecting us from the elements will become attractive recreational centres that enhance the city and lay a positive groundwork for its future public realm.
CopenHill – Amager Ressourcecenter (ARC): a destination economically, environmentally and socially profitable
CopenHill, also known as Amager Bakke, opens as a new breed of waste-to-energy plant topped with a ski slope, hiking trail and climbing wall, while aligning with Copenhagen’s goal of becoming the world’s first carbon-neutral city by 2025..
Replacing the adjacent 50-year-old waste-to-energy plant with Amager Ressourcecenter (ARC), CopenHill’s new waste incinerating facilities integrate the latest technologies in waste treatment and energy production. Due to its location on the industrial waterfront of Amager, where raw industrial facilities have become the site for extreme sports from wakeboarding to go-kart racing, the new power plant adds skiing, hiking and rock climbing to thrill-seekers’ wish lists. At its new top, experts can glide down the artificial ski slope or test the freestyle park while beginners and kids practice on the lower slopes. Recreation buffs and visitors reaching the summit of CopenHill feel the novelty of the highest viewing plateau in the city, enjoying its rooftop bar and the sensation of a mountain in an otherwise-flat country.
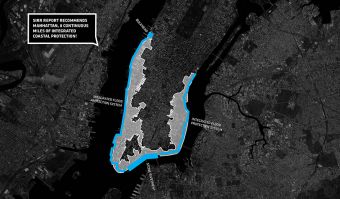
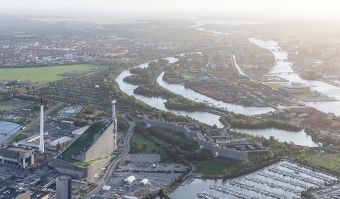
ARC is not an isolated architectural object but envelopes the local history and context while forming a destination. Formerly a piece of infrastructure in an industrial zone, CopenHill becomes the new destination for families, friends and celebration, one that is economically, environmentally and socially profitable.
ARC won World Building of the Year at the World Architecture Festival 2021.
Copyright Picture left: Laurian Ghinitoiuby & BIG – Bjarke Ingels Group
Copyright pictures below: Rasmus Hjortshoj & BIG – Bjarke Ingels Group
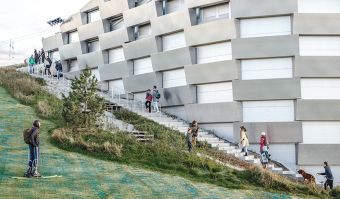
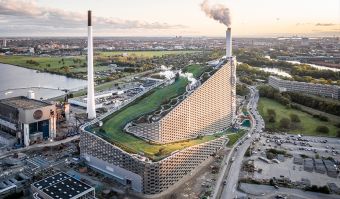
BIG – Bjarke Ingels Group
Copenhagen, New York, London, Barcelona and Shenzhen based group of architects, designers, urbanists, landscape professionals, interior and product designers, researchers and inventors
The BIG office is currently involved in a large number of projects throughout Europe, North America, Asia and the Middle East. BIG’s architecture emerges out of a careful analysis of how contemporary life constantly evolves and changes. Not least due to the influence from multicultural exchange, global economical flows and communication technologies, that all together require new ways of architectural and urban organization. We believe that in order to deal with today’s challenges, architecture can profitably move into a field that has been largely unexplored. A pragmatic utopian architecture that steers clear of the petrifying pragmatism of boring boxes and the naïve utopian ideas of digital formalism. Like a form of programmatic alchemy, we create architecture by mixing conventional ingredients such as living, leisure, working, parking and shopping. By hitting the fertile overlap between pragmatic and utopia, we architects once again find the freedom to change the surface of our planet, to better fit contemporary life forms.
Picture: © Rainer Tepper
